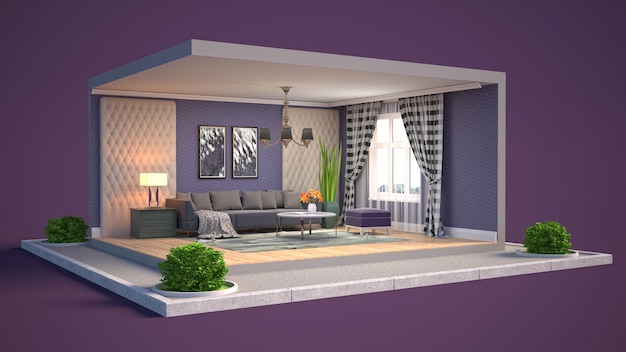How 3D Rendering Helps You Visualize Your Home Before Renovation

Planning a home renovation can be both exciting and stressful. You might have a vision in mind — a modern kitchen, a cozy living room, or a stylish bedroom makeover — but turning those ideas into reality often comes with uncertainty. This is where 3D rendering comes to the rescue.
3D home rendering technology allows you to visualize your space before any physical work begins. It transforms your design concepts into realistic digital images, helping you see exactly how your renovated home will look. Whether you’re working with an interior designer, architect, or contractor, 3D rendering ensures that everyone shares the same vision from the start.
What Is 3D Rendering?
3D rendering is the process of creating photorealistic images of a design using computer software. It converts 2D drawings, floor plans, or sketches into 3D visuals that show the design in real-life perspective — including lighting, textures, colors, and furniture placement.
In the context of home renovation, 3D rendering allows homeowners and designers to preview the final look of a project before any construction starts. You can view your home from multiple angles, test different materials, and even experiment with layout changes without any physical modification.
How 3D Rendering Enhances the Renovation Process
One of the main reasons 3D rendering has become essential in modern interior design is its ability to simplify the decision-making process. Here’s how it helps:
1. Visualize the Final Outcome
It’s often difficult to imagine how a renovation plan will look based on blueprints or sketches alone. With 3D visualization, you get a lifelike representation of your future home. You can explore how different paint colors, furniture styles, and lighting arrangements will look — long before spending a single rupee on materials.
2. Identify Design Flaws Early
A major advantage of 3D rendering is the ability to spot potential design issues before construction begins. For example, you may realize that a wall color clashes with flooring, or that furniture placement blocks natural light. Identifying these details early helps you make necessary changes, saving both time and money.
3. Experiment with Multiple Design Options
Can’t decide between a minimalist or boho-style living room? 3D rendering lets you compare multiple design variations side by side. You can test different materials, wall finishes, or décor ideas until you find the perfect combination. This flexibility ensures you’re fully satisfied with your design choices before renovation starts.
4. Improve Communication with Designers and Contractors
Miscommunication between homeowners and designers is a common cause of renovation delays. With 3D home visualization, everyone involved in the project can clearly understand the plan. The realistic renders act as a visual guide, ensuring that the design intent is executed accurately on site.
5. Save Time and Reduce Costs
Redesigning after construction begins can be extremely costly. 3D rendering minimizes these risks by allowing all stakeholders to finalize every detail in advance. You can make informed decisions faster, prevent material wastage, and avoid unnecessary rework — leading to faster project completion and lower renovation costs.
Applications of 3D Rendering in Home Renovation
3D rendering isn’t limited to just interior design — it has versatile applications across various stages of home renovation. Here are a few key uses:
- Exterior Rendering: Visualize your home’s facade, landscaping, and lighting to enhance curb appeal.
- Interior Rendering: Preview how your living room, kitchen, and bedrooms will look after renovation.
- 3D Floor Plans: Understand space utilization and flow between rooms before finalizing layouts.
- Virtual Staging: See how different furniture pieces and decor elements will fit your space.
- Lighting Simulation: Experiment with natural and artificial lighting effects for ambiance optimization.
3D Rendering vs. Traditional 2D Design
Traditional 2D drawings and floor plans provide limited information, often leaving room for misinterpretation. In contrast, 3D rendering offers a realistic, immersive experience that helps homeowners make more confident decisions.
For example, 2D designs may show the position of furniture, but 3D visuals demonstrate how the furniture interacts with lighting, textures, and wall colors. The ability to virtually “walk through” your space makes planning far more intuitive and reliable.
Benefits of Using 3D Rendering for Homeowners
- Enables realistic visualization of design concepts.
- Eliminates guesswork and improves decision-making.
- Reduces renovation errors and rework costs.
- Provides better collaboration between homeowners and professionals.
- Helps compare styles, materials, and color schemes efficiently.
Whether you’re renovating a single room or your entire home, 3D home rendering empowers you with clarity and control. You’ll know exactly what to expect from your renovation project — and can make adjustments confidently before construction starts.
Choosing the Right 3D Rendering Service
Not all rendering services deliver the same quality. When selecting a 3D rendering company or interior designer, consider their experience, portfolio, and the level of detail in their renders. High-quality renderings use accurate lighting, realistic materials, and proper scale — ensuring the design reflects your actual space.
If you’re working with a professional interior design studio like DH Interior, they can create detailed 3D models that align with your budget and preferences. This not only improves planning but also ensures your renovation matches your expectations perfectly.
Renovating your home doesn’t have to be a guessing game. With 3D rendering and visualization, you can see your dream design come to life before any physical work begins. From color palettes to furniture layouts, every decision becomes easier, faster, and more accurate.
By investing in 3D rendering services, you reduce uncertainty, improve collaboration, and achieve a renovation outcome that truly reflects your style. So, before you pick up that hammer or paintbrush, take a virtual tour of your future home — and make sure it’s exactly what you’ve always imagined.