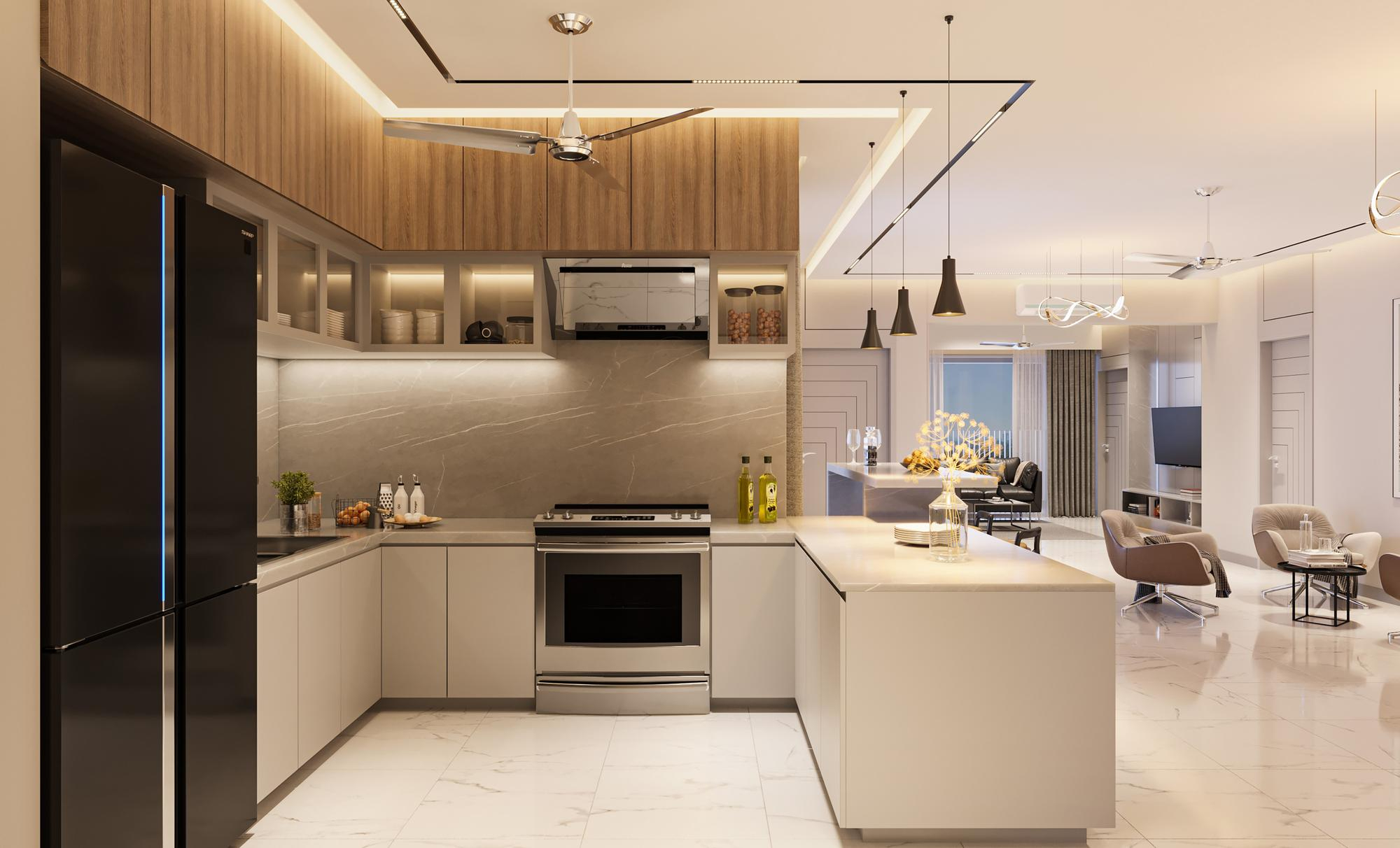Modular Kitchen Layouts Explained: L-Shape, U-Shape, Island & Parallel

The kitchen is often called the heart of a home, and with modern living trends, modular kitchens have become the most popular choice. They offer a perfect blend of functionality, aesthetics, and smart use of space. Whether you live in a spacious villa or a compact apartment, the right kitchen layout makes cooking convenient and enjoyable. In this guide, we explain the four most widely used layouts: L-Shape, U-Shape, Island, and Parallel kitchens.
What is a Modular Kitchen?
A modular kitchen is a modern kitchen setup that uses pre-designed modules or units like cabinets, drawers, and storage spaces. These modules are customizable, allowing homeowners to create a design that matches their needs, budget, and space. From stylish finishes to space-saving hacks, modular kitchens are the future of kitchen interior design in India.
L-Shape Modular Kitchen Layout
The L-shaped kitchen is one of the most common layouts for modern Indian homes. It uses two adjacent walls, forming an “L” shape. This layout works well in both small and medium-sized kitchens.
Advantages of L-Shape Layout
- Maximizes corner space effectively.
- Provides an open layout, making the kitchen feel larger.
- Offers flexibility for adding a dining table or breakfast counter.
- Encourages smooth workflow with the “work triangle” (sink, stove, refrigerator).
Best For
Compact apartments, open kitchen designs, and families that want a multi-functional kitchen space.
For a detailed guide, check out our article on L-Shape Modular Kitchen: Benefits, Design Tips & Best Ideas.
U-Shape Modular Kitchen Layout
The U-shaped kitchen uses three connected walls, forming a “U” design. It offers maximum storage and countertop space, making it ideal for large kitchens.
Advantages of U-Shape Layout
- Ample storage and countertop area for cooking and prepping.
- Perfect for families who love cooking together.
- Keeps appliances and utensils organized with easy access.
- Ideal for creating a separate cooking, washing, and prepping zone.
Best For
Spacious homes, luxury apartments, and families who need a heavy-duty kitchen.
Island Modular Kitchen Layout
An island kitchen is the latest trend in modern interiors. It features a central counter (island) in addition to the main cooking area. This island can be used for cooking, dining, or as a prep space.
Advantages of Island Layout
- Adds luxury and elegance to your home.
- Provides extra storage and countertop space.
- Acts as a social hub – perfect for entertaining guests.
- Supports multi-tasking with dual workstations.
Best For
Large homes, modern apartments, and open-concept living spaces where the kitchen merges with the dining or living room.
Parallel Modular Kitchen Layout
The parallel kitchen (also known as a galley kitchen) has two counters running parallel to each other. This design is highly efficient for compact spaces and is preferred by professional chefs for its functionality.
Advantages of Parallel Layout
- Perfect work triangle setup with minimum movement.
- Provides ample storage on both sides.
- Efficient use of narrow kitchen spaces.
- Easy to maintain and clean.
Best For
Small to medium-sized homes, rental apartments, and urban Indian kitchens with limited space.
How to Choose the Right Modular Kitchen Layout
Selecting the best layout depends on the size of your kitchen, your lifestyle, and your budget. Here are a few tips:
- Small kitchens: Go for L-shape or Parallel layouts for efficiency.
- Medium kitchens: L-shape with a small dining setup works well.
- Large kitchens: U-shape or Island layouts add luxury and convenience.
- Busy families: Choose layouts with more storage and multi-tasking ability, such as U-shape or Island.
A well-designed modular kitchen layout not only enhances the look of your home but also improves cooking efficiency. Whether you prefer the space-saving L-shape, the expansive U-shape, the elegant Island, or the functional Parallel layout, there’s a design for every home in 2025. Before finalizing, consider your kitchen size, family needs, and budget to create a layout that perfectly matches your lifestyle.